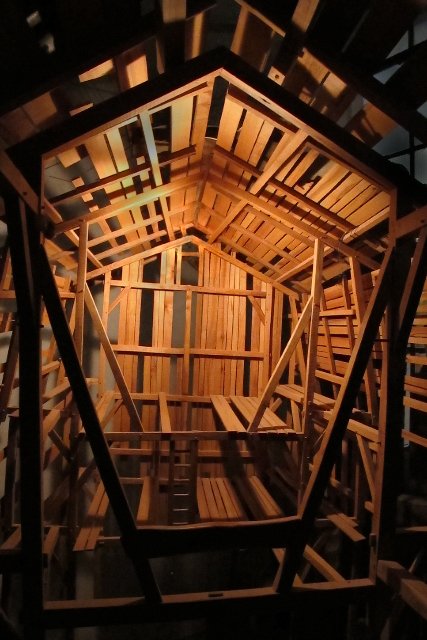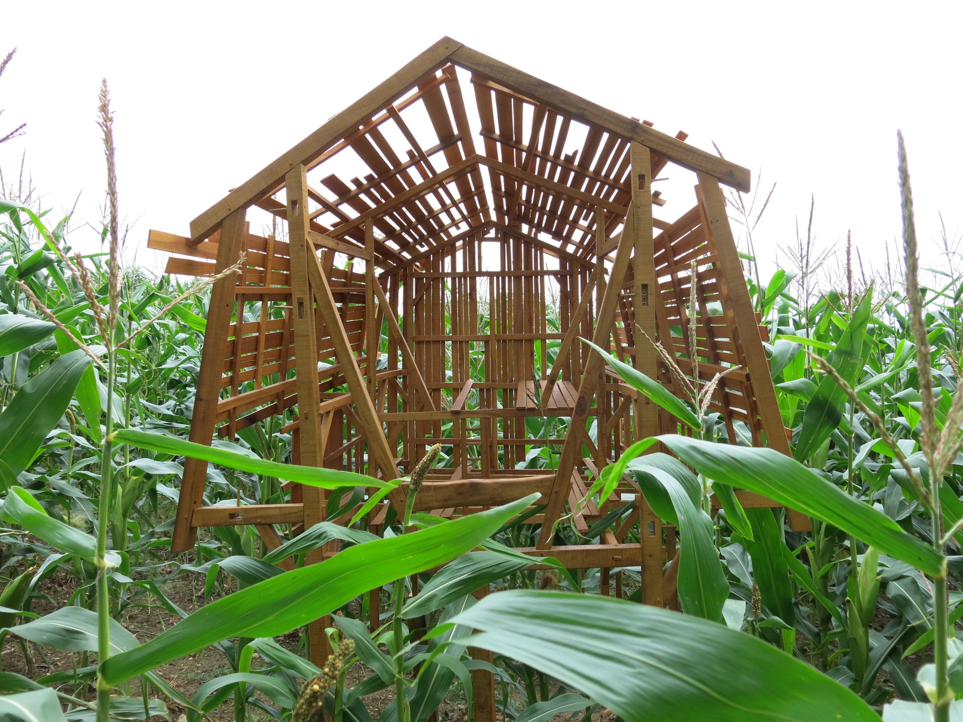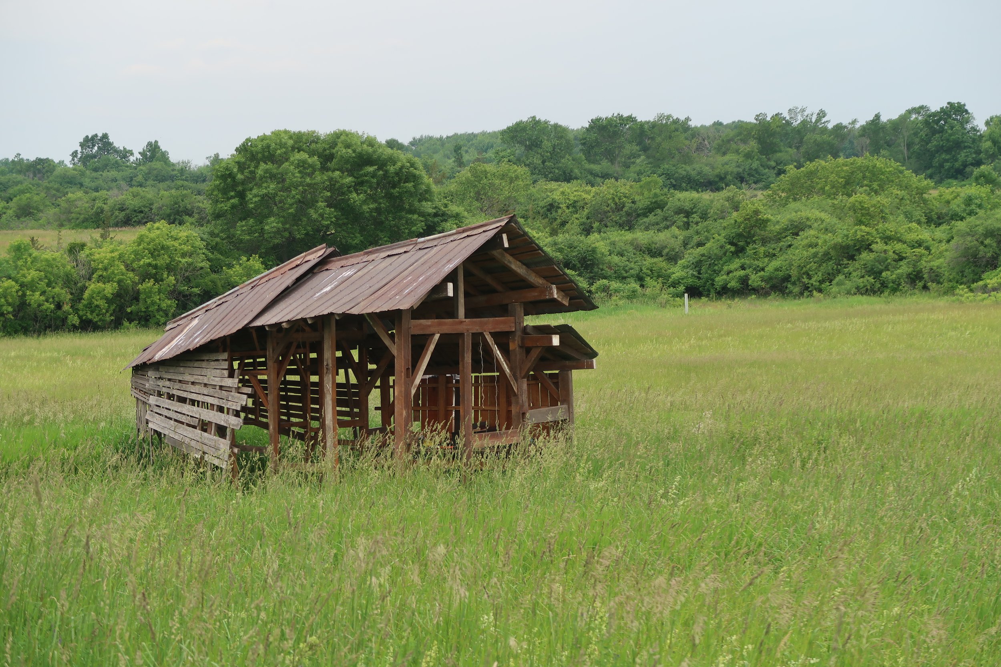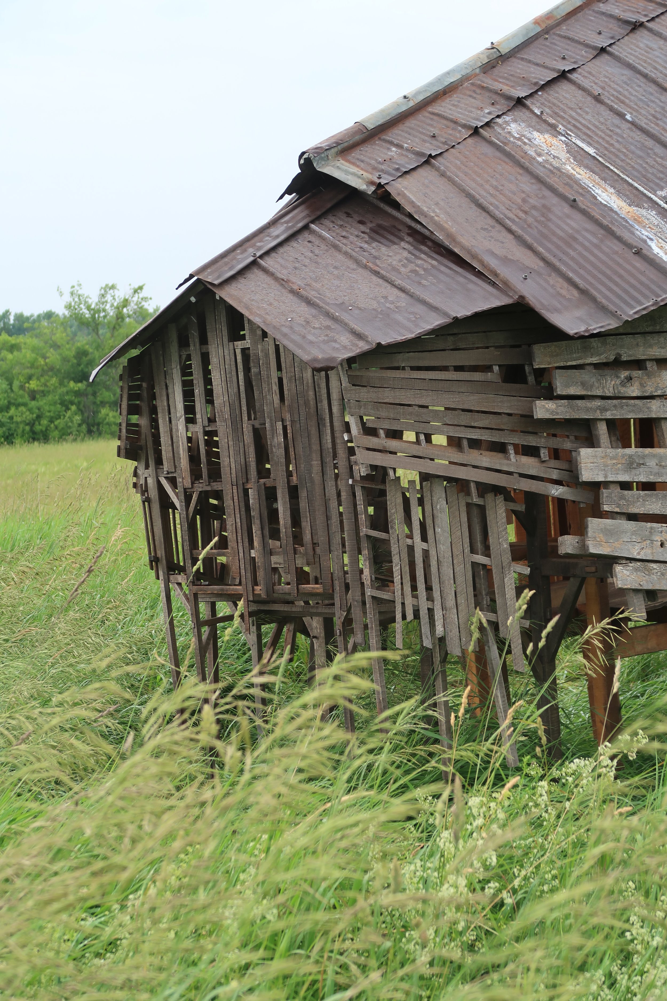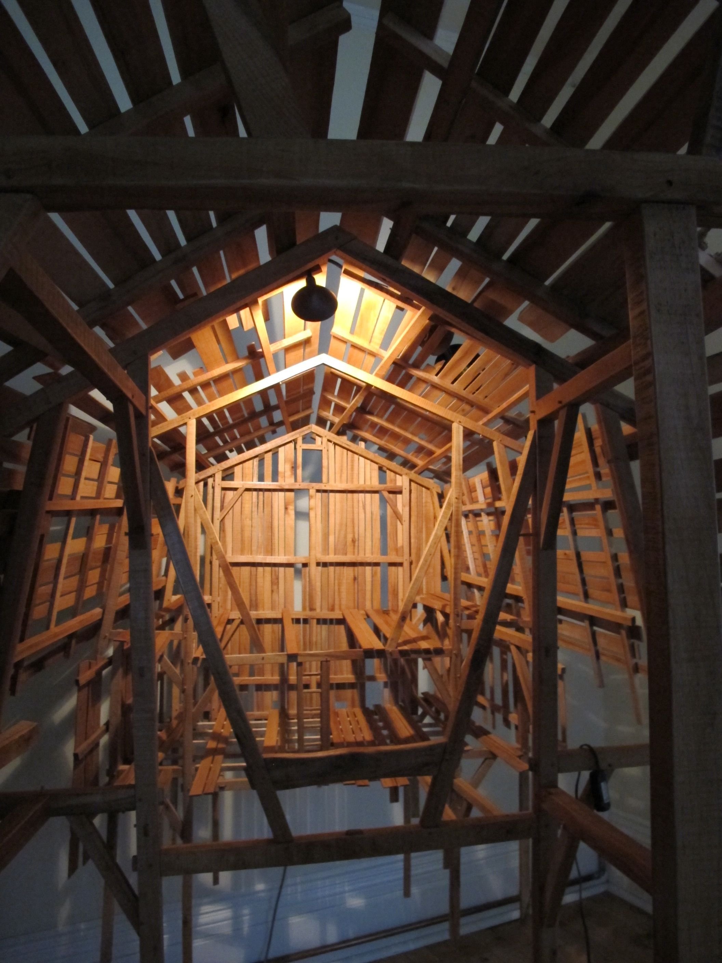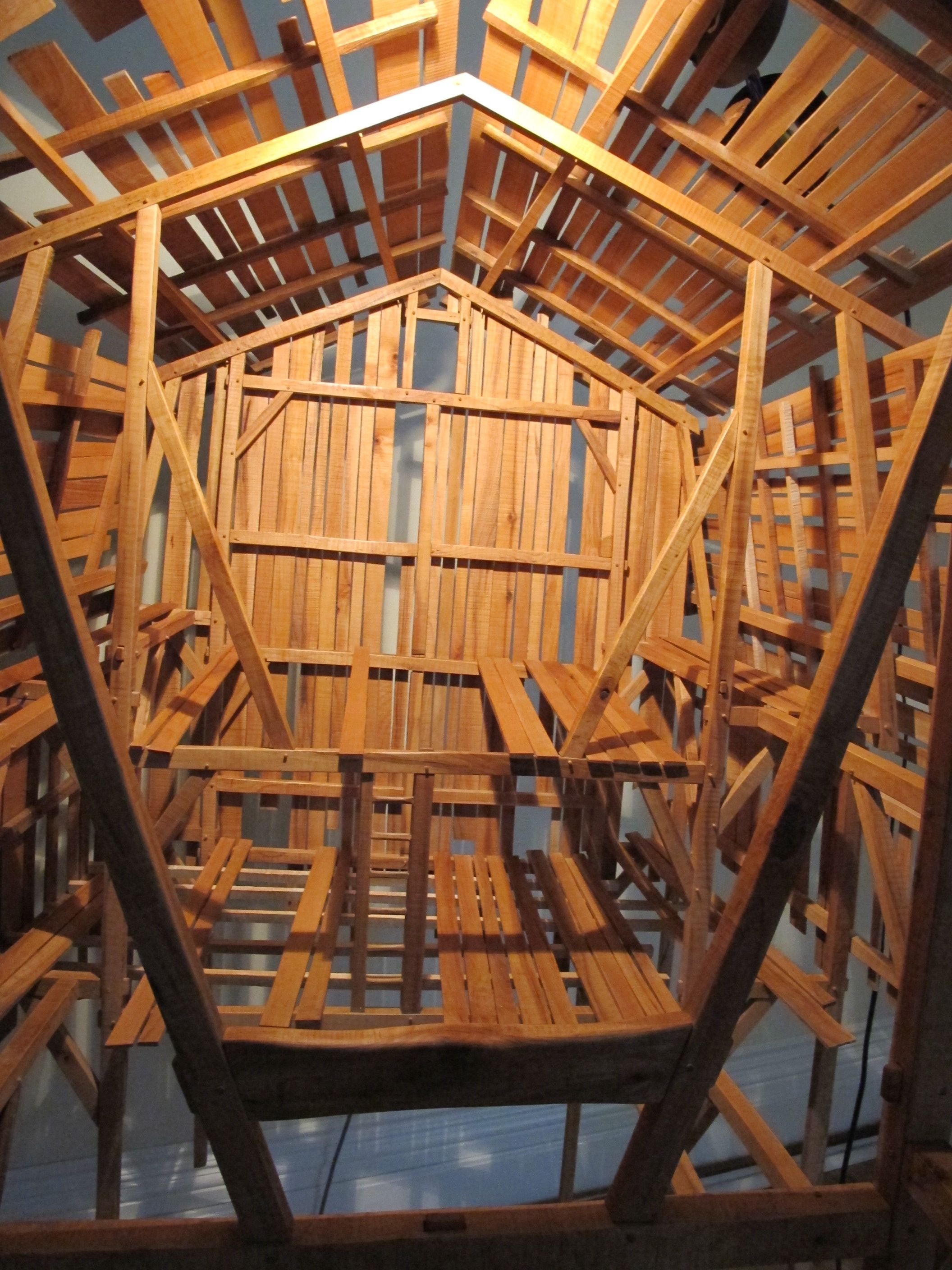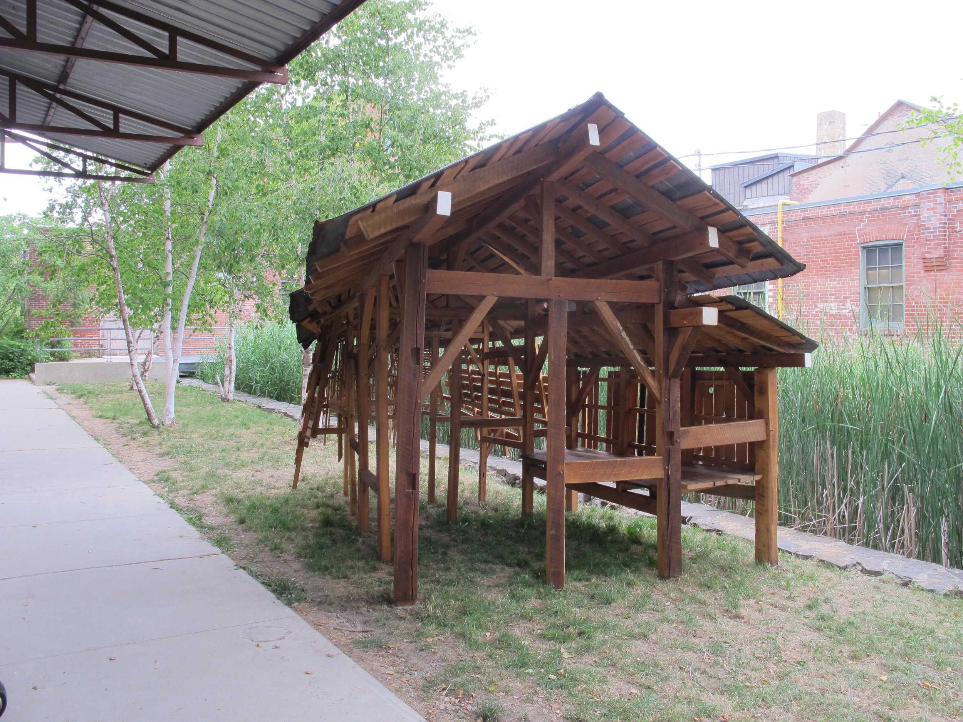Barnshrine
Shrine Dedicated to the Memory of Demolished Barns and Fallen Trees
Scott Eunson and Lubo Brezina, 2009-2016
Reclaimed barn timbers, Elm and Maple, reclaimed steel roofing
16’ long x 10’ wide x 9’ high
A visit to a barn demolition site north of Toronto as we walked through the now abandoned farm property and its barn. Suburban housing development keeps encroaching further north into the farm country and the value of the land is no longer in food production but in single family suburban dwellings.
Our purpose there was to see what could be salvaged from the barns. What we found was a timber-frame structure made from local Maple and Elm trees. It is this material, this wood, which is so valuable to us. At another level, as architects, we find the barn building, its structure and its lofty space enclosed by its thin shell of sheet metal and boards equally valuable.
Our goal, throughout this project, is to preserve the memory of what we deem as assets and values, in a structure that we confidently and resoundedly call a “SHRINE”. On display is not only the material but the spirit of the material’s past, first as a living tree, and later as a component of a building. It is our hope that the shrine will inspire a moment of reflection of what once was and, we think, still is a valuable asset.
Perspective
Exhibited:
2009- Come Up to My Room, Gladstone Hotel, Toronto
2010- “Radiant Dark” Snowball Gallery, Toronto
Toronto outdoor art fair
2013 North farm,
2018- Private collection, Prince Edward County
